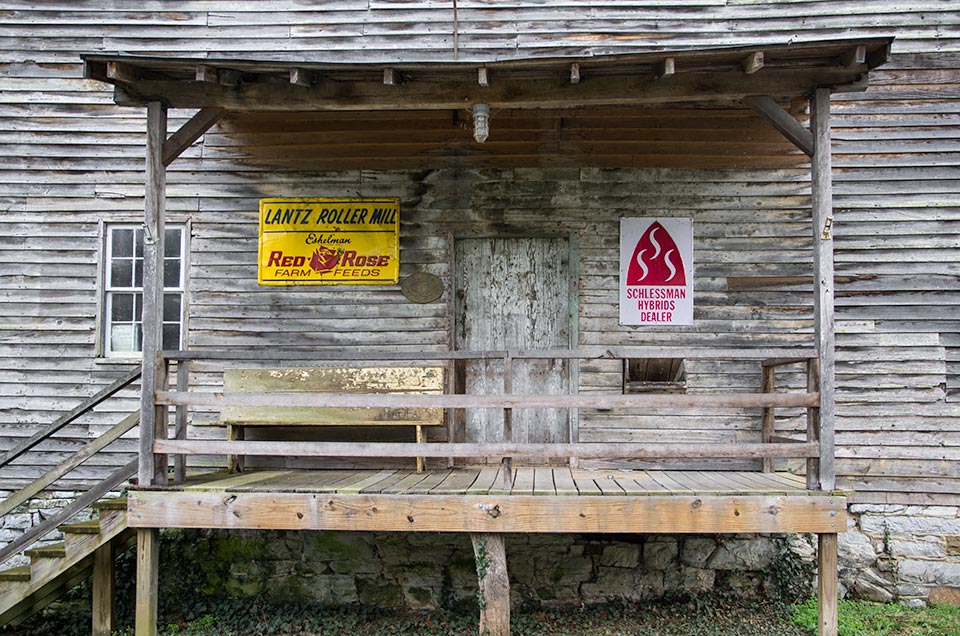About

The Lantz Mill is a two-and-a-half-story frame building resting on an eight-foot-high limestone foundation that is thirty-six feet wide, forty-feet long, and twenty-four inches thick. The mill was built using post-and-beam construction with mortise-and-tenon joinery. A mixture of hand hewn and sawn members are visible on the interior and some posts are thirteen-by-thirteen inches thick. The support posts on all the floors have chamfered corners. The floor joists are set about one foot apart and are approximately ten inches wide and two to three inches thick. The building is heavily engineered to sustain the weight of large quantities of stored grain and flour, as well as the strong vibrations of the machinery during operation.
A postcard from 1908 shows the original layout of the building. The building conforms to the plan for a small frame mill illustrated in D. W. Dedrick’s work, Practical Milling, published in 19241.
Today, the Mill also includes four additions: a sixteen-by-twenty-seven-foot, single- story addition on the west side of the building added sometime before 1927; a two- story addition measuring eleven by thirty-six feet on the east side of the building, which continues into an additional forty-by-twenty-foot, single-story, “L” addition and rests on seven-foot-high concrete pilings, added sometime before 1956; and a twenty-foot-wide-by-fifteen-foot-deep, two-story addition on the south side of the mill. A fifteen-foot-wide- by-six-foot-deep front porch or loading dock, with an overhanging roof suspended by steel cables, completes the exterior appearance of the mill. The limestone foundation, which is believed to be the original foundation belonging to the mill which was built prior to 1813, also includes what is either a fireplace or more likely a vent system in the northeast corner of the building. The use of the fireplace or vent was discontinued when the mill was rebuilt in circa 1867.
The gristmill was powered by a steel Fitz overshot waterwheel, which is twelve-and-one-half feet in diameter and eight feet wide. The waterwheel is connected to a large cast iron gear, then to a reduction gear, and ultimately attached to a large laminate wooden wheel, which provided power to the belts, pulleys, and wheels located throughout the basement and on the first, second, and third floors of the mill. The basement level contains a horizontal auger and grain conveyor system, taking grain fed from the street level in the front of the mill, through an access chute, to the grain elevators which run to the top floor of the building.
The first floor contains an office, where business was conducted, a feed mixer, a scale for weighing flour/feed bags, and housed a Barnard and Leas four packer and two Barnard and Leas roller stands; these are no longer extant and replacements will be sought. A complete, but disassembled, cast-iron roller stand of unknown manufacture is located in the northeast corner of the first floor. Chutes from the top floor of the mill filled bins are located along the north, east, and western sides of the first floor. These bins contained different grades and types of feed, and access hatches allowed the products to be bagged, weighed, and sold from the first floor of the mill.
The second floor contains a Barnard & Leas Manufacturing separator; a Wolf Company No. 3 grader; a Wolf middlings purifier; additional Wolf machinery; a Barnard and Leas round reel bolter; and six large storage bins. The third floor contains a size 21 Unique round bottom feeder and mixer; a Barnard & Leas round reel bolter; and the centerpiece: a Barnard & Leas, Carl Haggenmacher-type plainsifter. The Haggenmacher horizontal plainsifter was introduced in the United States from Hungary by the Barnard and Leas Manufacturing Company in 1892. An 1899 Barnard and Leas catalogue stated that “there is no doubt that the plainsifter will make cleaner and better separations and purer flour than any other known bolting device”.2 All of the wooden grain chutes connecting the three floors and basement remain well preserved and intact.
The mill was converted to electric motor power prior to 19363, but the original power transfer system was retained. Instead of motors on each piece of equipment, a giant electric motor simply replaced the waterwheel as the source of power, and its energy was conveyed throughout the structure by shafts, metal pulleys, and leather belts, almost all of which remain in place to this day. Power was turned on and off by forcing the belts on or off the rotating pulleys and belts ran between the basement and three floors.4
The mill dam, which is located on a separate parcel approximately one-fourth mile upstream from the mill, was rebuilt of concrete in 1932, replacing the original wood and earthen dam. The dam was breached by 1956 and has not yet been repaired. The mill race, which is connected to the dam, has the unusual feature of running most of its length on the opposite bank of the river from the mill. The race originally crossed over the river by means of a wood flume or “trunking” which was replaced in 1932 by a steel pipe that has now deteriorated. The remaining course of the race is on the same bank of the river as the mill and is a contributing structure to the property.
Endnotes
-
Dedrick, B.W., Practical Milling, National Miller, Chicago, 1924, pp. 420-426. ↩
-
Barnard and Leas manufacturing Company, Barnard and Leas manufacturing Company Catalogue, Moline IL., 1899. ↩
-
Stoneburner, Carl F., letter of August 17, 1936, soliciting bids from companies in Washington D.C. for rewinding of the mill’s electric motor after it was damaged in the flood of 1936. Letter in possession of Paul Stoneburner. ↩
-
Stoneburner, Paul, e-mail message to Christopher Hernandez-Roy, April 2, 2005. Mr. Stoneburner is the step-grandson of William. I. Wilkins. ↩